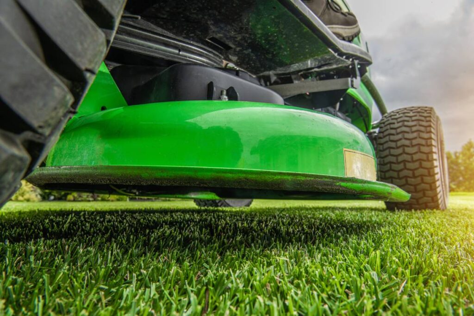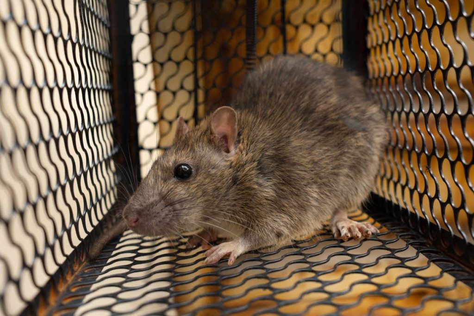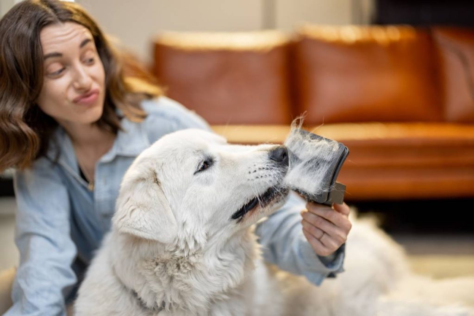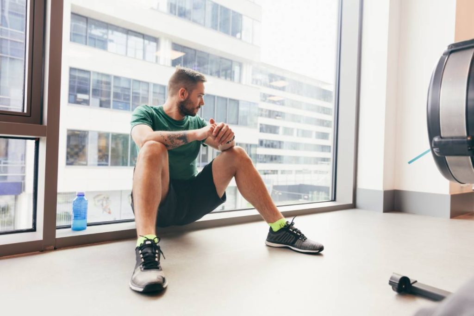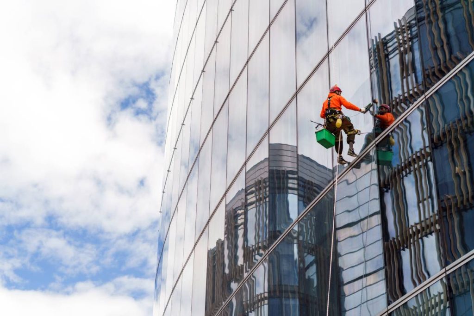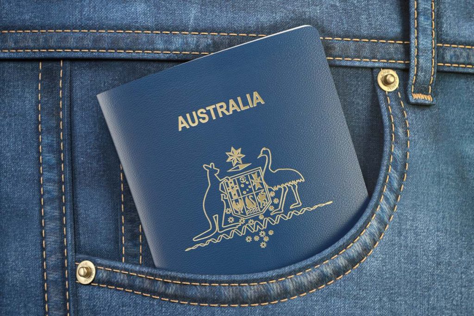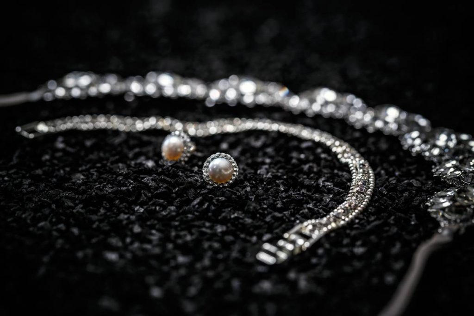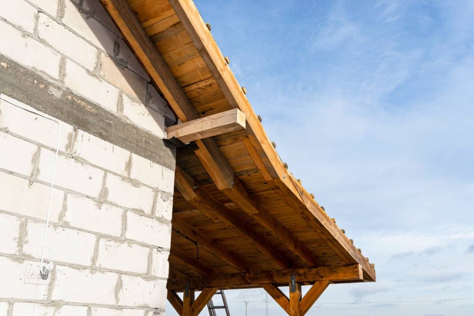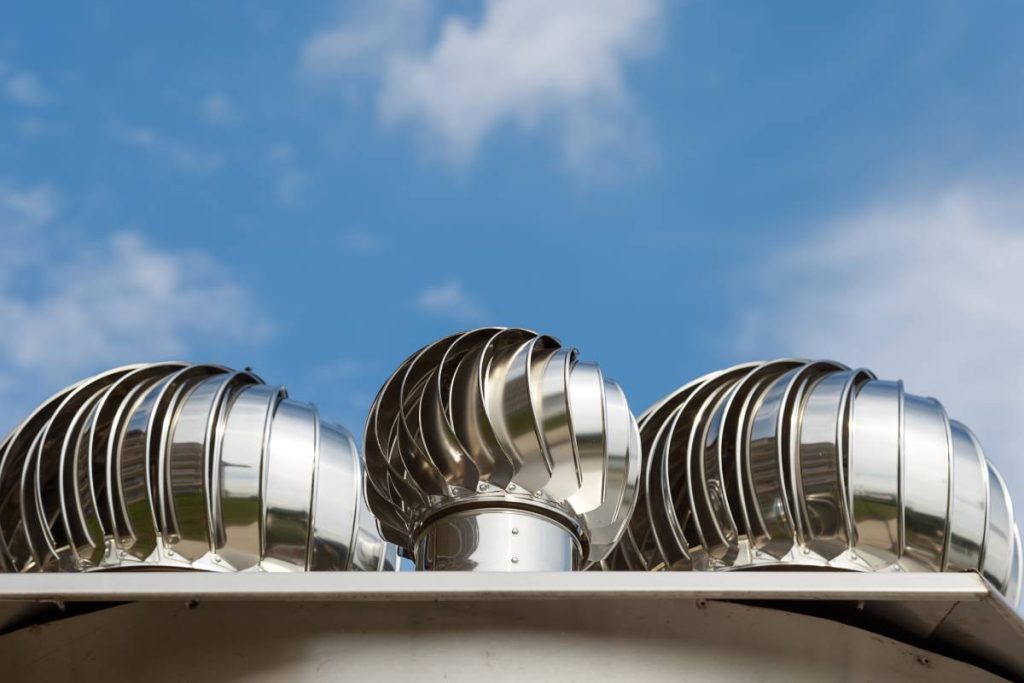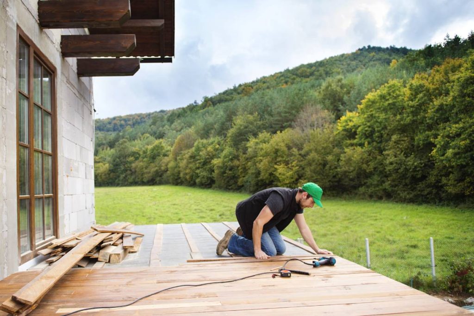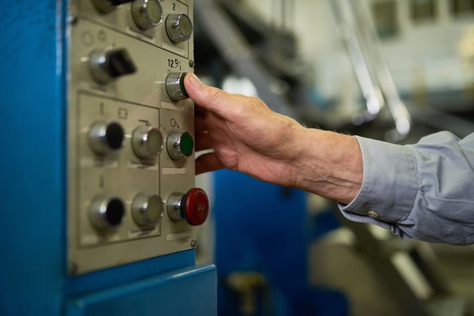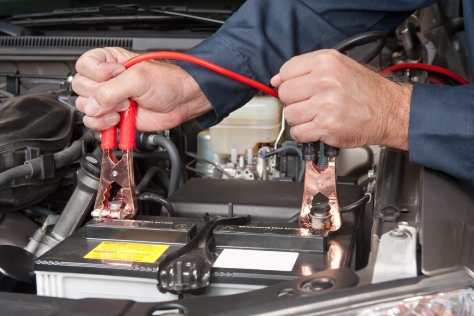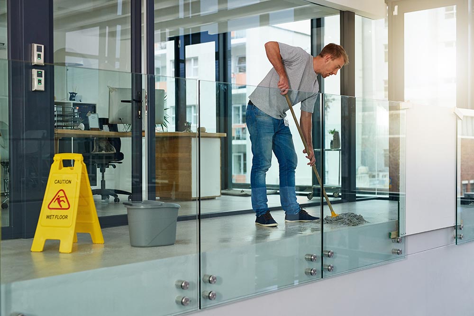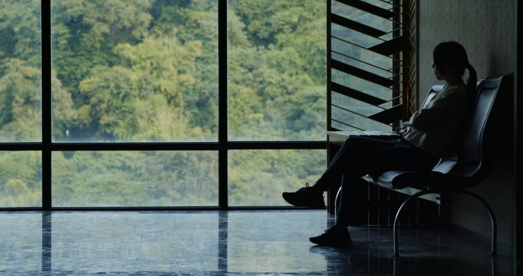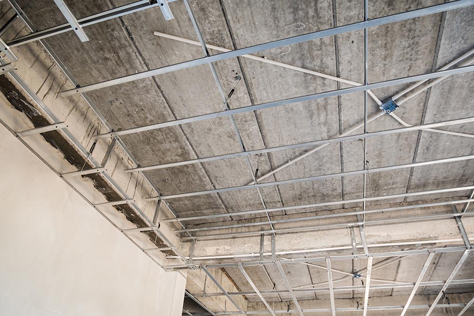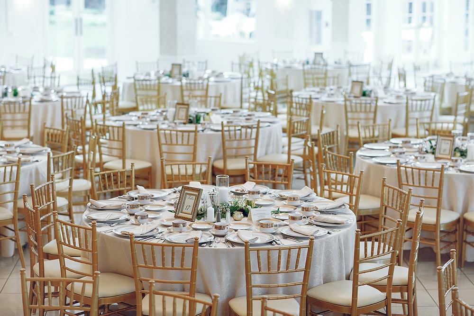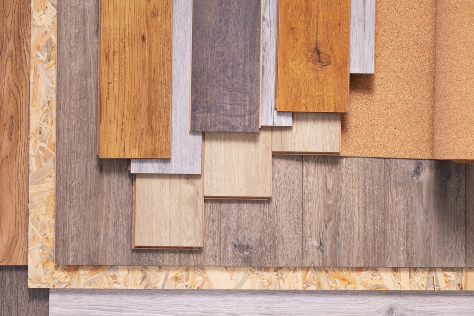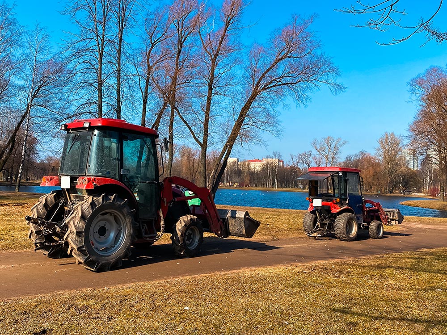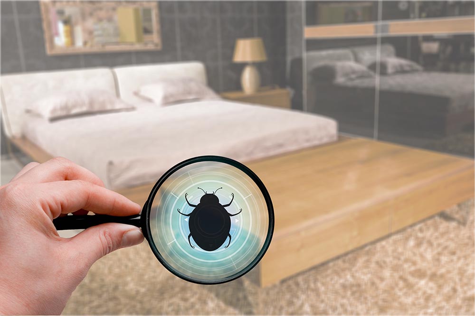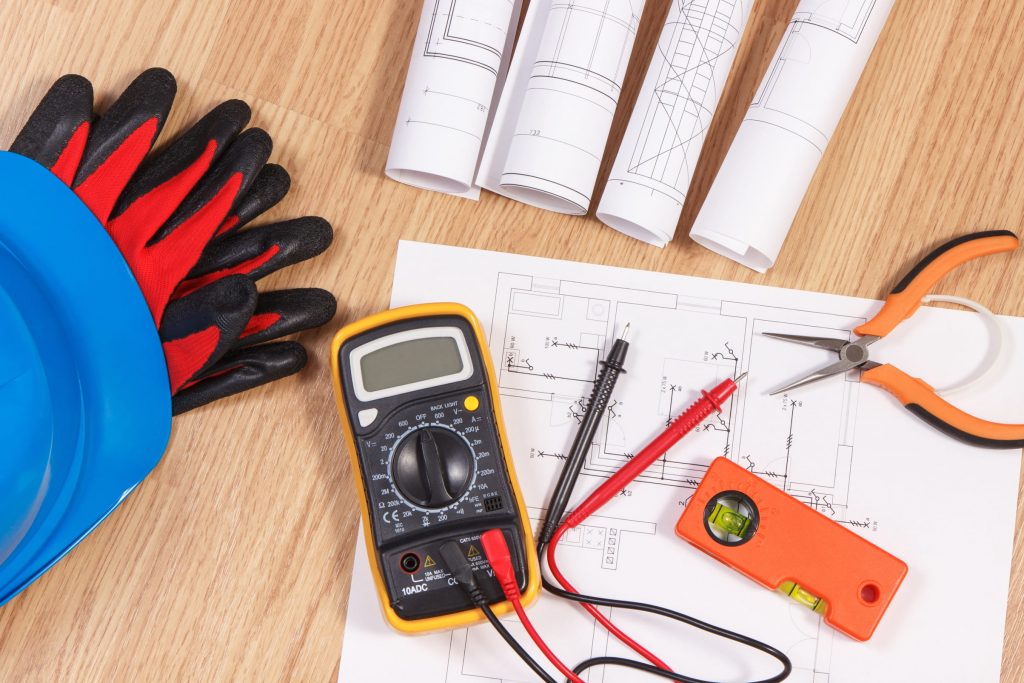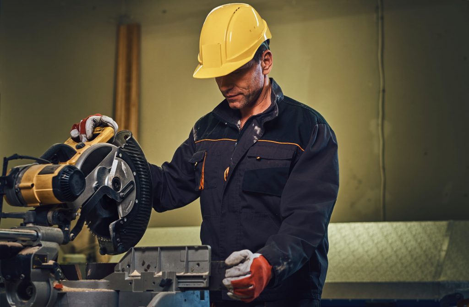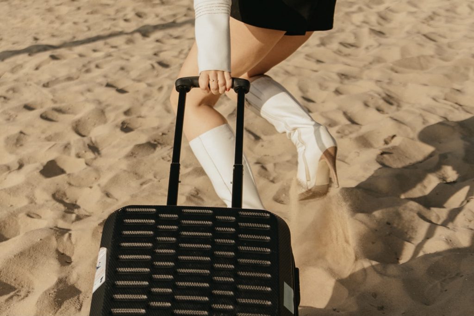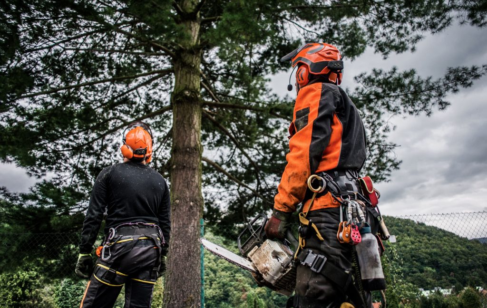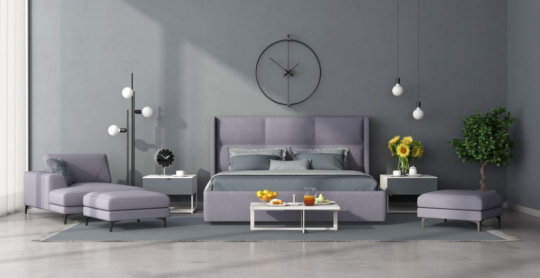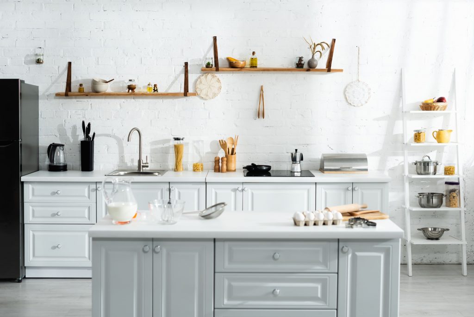What is roof eaves? Does your house need it?
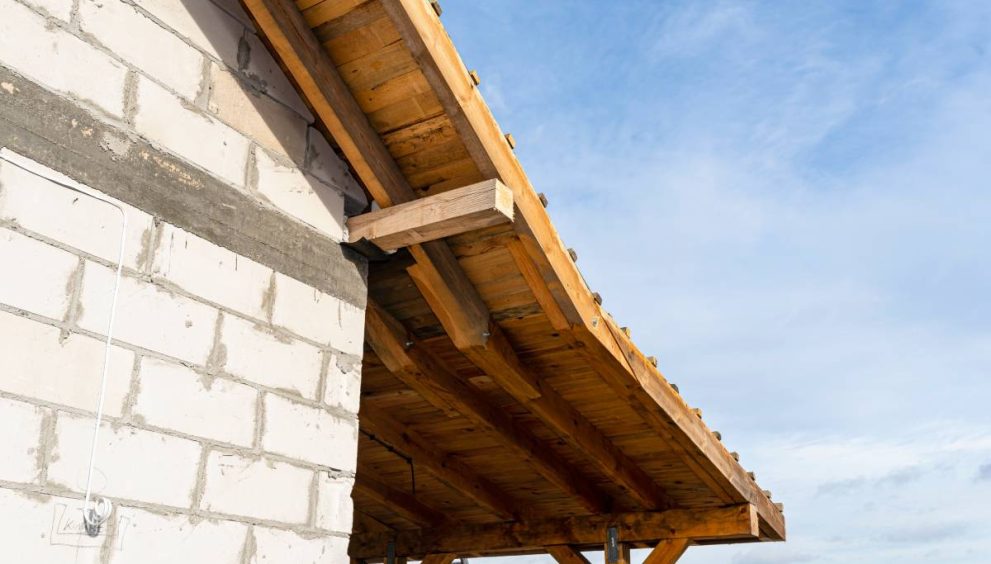
Roof eaves play important roles in homes, blending style with functionality. They’re a hallmark of traditional architecture, though modern homes might sport sleek, minimal eaves or even none at all for a clean, simple appearance.
Buildings featuring flat roofs typically skip eaves, but some extend them outward to shield the walls. However, houses lacking substantial eaves risk water damage and leaks.
Keep reading to uncover the significance of house eaves and their impact.
What is roof eaves?
Roof eaves are an essential part of any building’s design, yet their purpose might not be immediately apparent. Imagine your house as a cosy shelter, shielding you from the elements. Now, picture the roof as its protective hat, keeping rain, snow, and sunshine at bay. The eaves? Well, they’re like the brim of that hat, extending beyond the edge of the roof.
These overhanging edges serve several crucial functions, and understanding them can shed light on the importance of roof eaves in architecture.
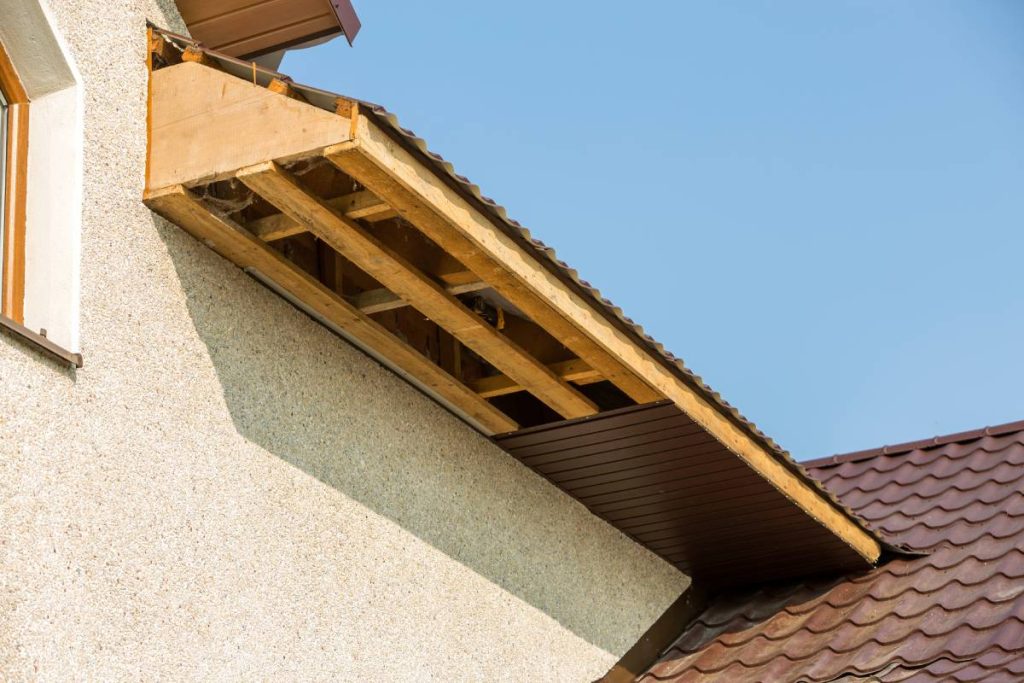
Firstly, roof eaves act as a shield against the elements.
When the rain pours down or snowflakes start to swirl, the eaves provide a protective overhang, directing water away from the walls and foundation of the building. Without eaves, rainwater could drip directly down the walls, potentially causing damage over time. Think of eaves as the building’s umbrella, keeping it dry and cosy inside.
Secondly, roof eaves help regulate the temperature inside the building.
During scorching summer days, the eaves provide shade, preventing excessive heat from penetrating through windows and walls. This shading effect can reduce the need for air conditioning, saving energy and keeping indoor spaces cooler and more comfortable. Conversely, in colder climates, eaves prevent icy winds from directly hitting the walls, helping to maintain a warmer interior environment.
Thirdly, roof eaves contribute to the aesthetic appeal of a structure.
Architects often use eaves to add character and style to buildings, whether through traditional, ornate designs or sleek, modern lines. The size, shape, and material of the eaves can dramatically influence the overall appearance of a building, enhancing its architectural charm and visual impact.
Now, let’s delve a bit deeper into the anatomy of roof eaves. Typically, eaves consist of two main components: the soffit and the fascia. The soffit is the underside of the eave, usually made of wood, vinyl, or aluminium panels. It serves both functional and decorative purposes, enclosing the underside of the roof and providing a finished look to the overhang. Additionally, the soffit may contain vents to promote air circulation in the attic, helping to prevent moisture buildup and prolong the life of the roof.
On the other hand, the fascia is the vertical board that runs along the lower edge of the roof, supporting the bottom row of roof tiles or shingles. It also serves as a protective barrier, covering the ends of the roof rafters and providing a smooth, finished appearance to the eaves. Like the soffit, the fascia can be crafted from various materials, including wood, aluminium, or PVC.
To sum it up, roof eaves are key to protecting buildings from the elements, controlling the climate inside, and enhancing the overall design. They provide shelter, shade, and a touch of beauty, proving to be vital for the comfort, durability, and visual charm of residential and commercial structures alike. So, the next time you admire a well-designed roof, give a nod to the eaves – those unassuming yet vital parts that define its edges.
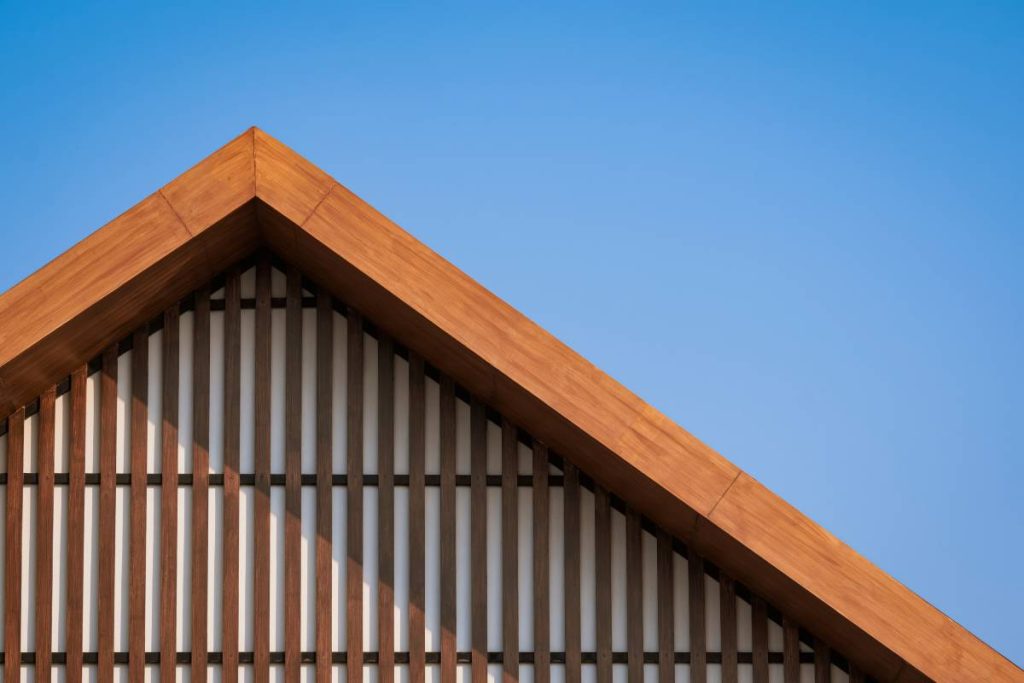
Does every house need roof eaves?
While roof eaves offer numerous benefits, not every house necessarily requires them. The need for roof eaves depends on various factors, including the climate, architectural style, and personal preferences of the homeowner. Let’s explore this in more detail:
- Climate: In regions with mild climates where rainfall is infrequent and extreme weather conditions are rare, the necessity for roof eaves may be reduced. Conversely, in areas prone to heavy rain, snow, or intense sunlight, eaves play a crucial role in protecting the building from water damage, excessive heat, and other environmental hazards.
- Architectural Style: Different architectural styles may incorporate roof eaves in distinct ways. For example, traditional designs often feature prominent eaves as part of their aesthetic appeal, while modern or minimalist structures may opt for more streamlined roof profiles with minimal overhangs. The presence or absence of eaves can significantly impact the overall look and feel of a building, so architectural considerations play a key role in determining their necessity.
- Building Design: The design and layout of the building also influence the need for roof eaves. For instance, houses with steeply pitched roofs may inherently provide better protection against water runoff, reducing the reliance on extensive eaves. Similarly, the orientation of the building relative to prevailing weather patterns can affect the effectiveness of eaves in shielding the structure from the elements.
- Personal Preference: Ultimately, the decision to include roof eaves in a house design often comes down to personal preference. Some homeowners may prioritize architectural aesthetics and choose to incorporate decorative eaves regardless of functional necessity. Others may prefer a more minimalist look or prioritize cost-effectiveness, opting to forgo eaves altogether.
While roof eaves offer significant benefits in terms of weather protection, temperature regulation, and architectural enhancement, their necessity varies depending on factors such as climate, architectural style, building design, and personal preference. While many houses benefit from the inclusion of roof eaves, not every structure requires them, and the decision to incorporate eaves should be made based on careful consideration of these factors.
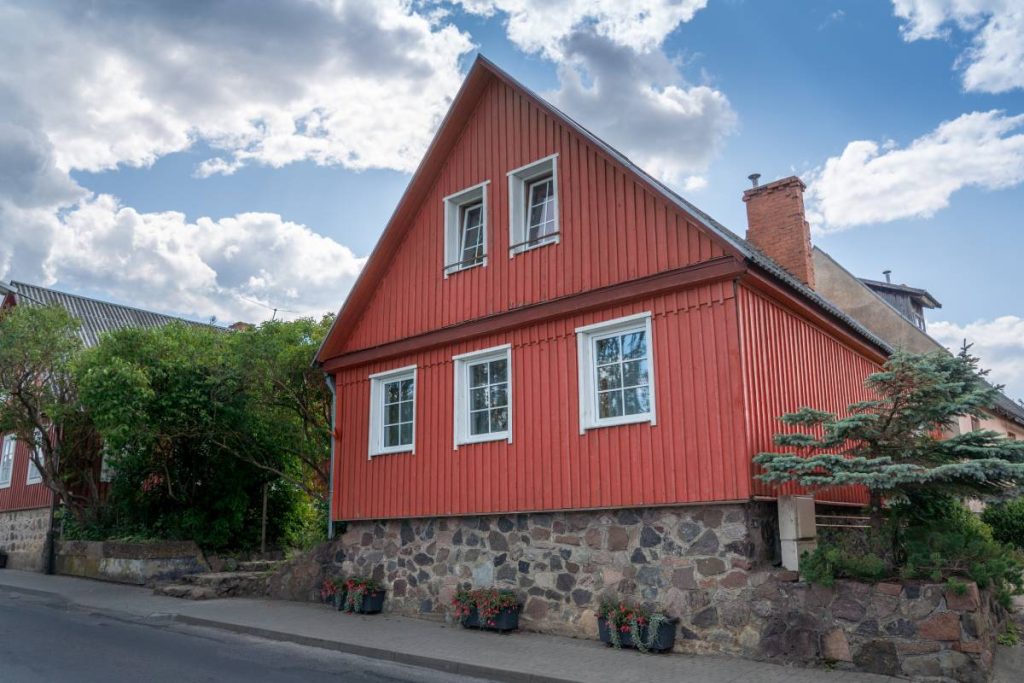
What would it be if my house has no roof eaves?
If your house lacks roof eaves, several consequences and considerations may arise:
- Direct Exposure to the Elements: Without roof eaves, the exterior walls of your house are directly exposed to rain, snow, and sunlight. This exposure increases the risk of water damage, as rainwater can run down the walls, potentially leading to moisture infiltration, mould growth, and structural issues over time.
- Reduced Protection for Windows and Doors: Eaves typically provide shade and protection for windows and doors, helping to regulate indoor temperatures and prevent water from seeping into these openings. Without eaves, windows and doors may be more susceptible to water damage, heat gain, or heat loss, depending on the climate.
- Limited Outdoor Shelter: Roof eaves often create covered areas around the perimeter of the house, providing outdoor shelter from rain and sun. Without eaves, these sheltered areas are absent, which could impact outdoor activities and the usability of exterior spaces during inclement weather.
- Potential for Increased Energy Costs: Eaves contribute to energy efficiency by shading windows and reducing solar heat gain during hot weather. Without this shading effect, your home may experience increased heat gain, leading to higher cooling costs in warm climates. Conversely, in colder climates, the absence of eaves could result in increased heat loss through windows during the winter months.
- Aesthetic Considerations: Roof eaves often add architectural interest and visual appeal to a house. Without eaves, the roofline may appear less defined, and the overall aesthetic may be perceived as lacking character or charm, depending on personal preferences and architectural style.
- Alternative Design Features: In the absence of roof eaves, alternative design features such as awnings, overhangs, or pergolas could be considered to provide similar benefits, such as weather protection and architectural interest. These features may require careful planning and implementation to ensure they meet functional and aesthetic requirements.
Overall, while a house without roof eaves is feasible, it’s essential to consider the potential consequences and explore alternative design solutions to address issues related to weather protection, energy efficiency, and aesthetic appeal. Consulting with architects, builders, or design professionals can help you make informed decisions about your home’s design and features.
How to maintain your roof eaves
Maintaining your roof eaves is an essential part of keeping your home in good shape. Here’s a simple guide to help you keep your roof eaves in tip-top condition:
- Regular Inspection: Include checking your roof eaves as part of your yearly home maintenance routine. You can inspect them from the ground or using a ladder against the house, but always prioritize safety. Look out for pests, debris, discolouration, moss, and any signs of damage like cracks or holes.
- Pest Control: Keep an eye out for cobwebs, insects, bird nests, and wasp nests. Professional help might be needed for active wasp nests. Use a broom to clear off any other debris from the eaves.
- Gutter Maintenance: Ensure your gutters are clean to prevent water from overflowing onto the fascia board and into the soffits. Clean gutters also help prevent the formation of ice dams.
- Cleaning: Remove mould and moss promptly from the eaves. Use a mild bleach and water solution or a gentle soap for mold, and a zinc-based product for moss. Avoid spraying water into soffits or roof ventilation holes leading to the attic.
- Painting: Regularly paint the fascia, especially since it’s the most exposed part of the eaves system. Soffits and open eaves require less frequent painting compared to the fascia board.
- Repairs: Address any issues with the eaves promptly to prevent further damage, particularly to the fascia board or soffits. Consider using rot-proof PVC cellular fascia board as an alternative to wood for increased durability.
Following these steps will help keep your roof eaves in top shape without hiring any handyman, safeguarding your home against the elements and preserving its structural integrity.

 English
English 


